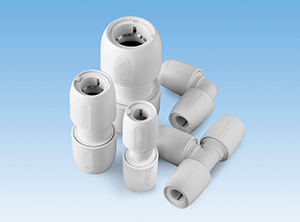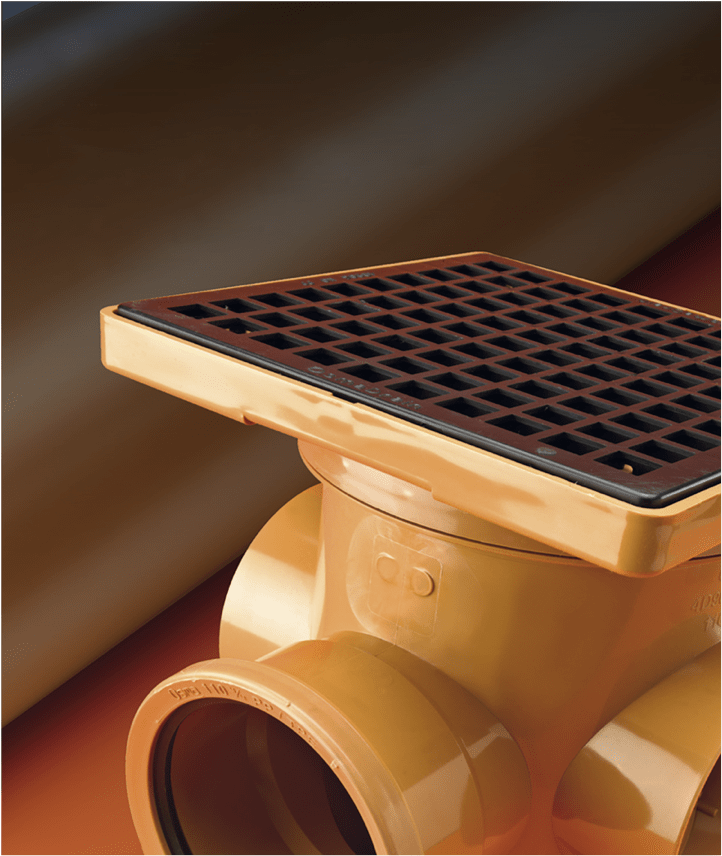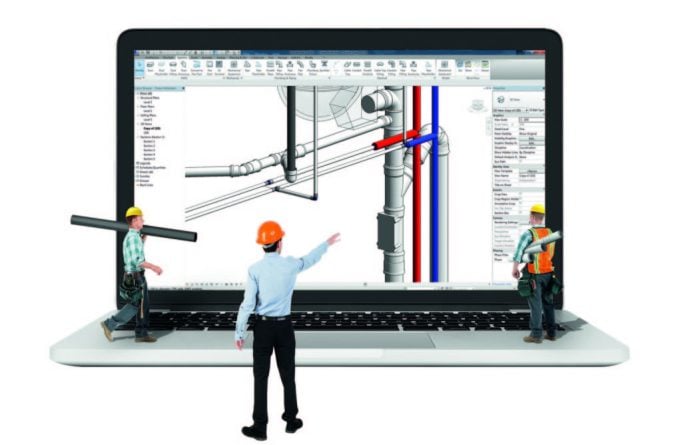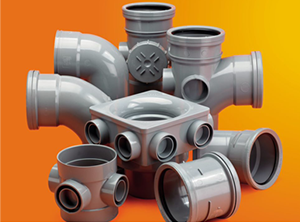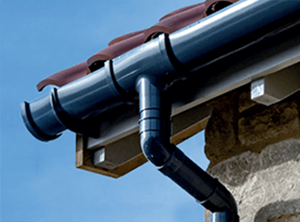Video Transcript
We are installing the staples system for screeded floors. This product doesn’t include the floor insulation panels, you need to select and sort these independently, but you do have maximum flexibility for pipe layout and spacing. So it’s a system that can keep the cost of materials to a minimum while allowing you to tailor the installation to the thermal performance you need. That could be particularly useful if you are dealing with an irregularly shaped room.
As for any screeded floor, your first step is to place edge expansion foam around the room perimeter. This foam has an adhesive backing to stop it from shifting after it’s been positioned. So the gaps don’t open up and the screed can’t bridge to the wall. Peel off the backing, pulling it from the underside as you go but don’t remove the scored backing from the top edge just yet. That’s there to help you trim the foam later when the screed is laid. It’s a good idea to start placing the expansion foam halfway along a straight section. You’ll find it easy to finish when you reach the end. When you get there, make a square cut ensuring that the expansion foam strip overlaps the start, so there is no bare wall. Then give the overlap a final trim.
Now, you’re ready to lay the installation panels which you will have sourced separately. You need to cover the whole floor with them and it’s best to use staggered joints; a bonded arrangement, you might say. It’s important to ensure that when the time comes to pour the screed, none of it can find its way beneath insulation panels. So seal all the joints between insulation panels with tape or cover the whole floor with plastic sheeting, as you see here. The screed also has to be prevented from getting under the insulation around the room edge, that’s why the edge expansion foam has an integral gaiter. Go all the way around the room edge to check if the gaiter is lying flat over the top of the panels or of the plastic sheeting. At corners, slit the gaiter so that it can sit properly.
It’s a good idea to tape down the gaiter edge as well as any joints in the plastic sheet. Then you are ready to plan your pipe layout. This can be either a spiral like this or a serpentine pattern like this. If it’s the serpentine, the pipe run should normally lie parallel to the longest edges of the room. Start the pattern from the point in the room that’s nearest to the location of the manifold and heating source. Whichever pattern you use, when you’re finished you’ll typically be looking for a pipe to be spaced at 200 mm centres. Remember, you’ll need to plan the room for the pipe to connect back to the manifold. Some areas of the room may not have heating pipes because underfloor heating shouldn’t be installed under permanent fixtures such as kitchen cupboards or bathroom fixings, for example.
When you’ve marked out the pipe layout, it’s time to place the pipe in position. Remove the Wavin cutter from the pipe coil packaging and strip off the blue outer wrapping. Find the pipe end from the centre of the coil and feed out the pipe from here. With this system, it can often be quicker for two people to do the installation, one to uncoil and lay the pipe while the other fixes the staples that secure it in position. When you start to position the pipe, make sure you leave a tail long enough to reach the proposed location of the manifold. For a spiral as we’ve chosen here, begin laying the pipe pattern at 400 mm centres to the centre of the room and then return in between these to leave pipe lying at 200 mm centres. The edge of the gaiter from the edge expansion foam can act as a guide for spacing the pipe from the walls. Secure the pipe with staples at regular intervals, every half meter is usual on straight runs.
When you’re fixing the pipe, make sure you keep it tight to within 5 mm. You can either push the stapling by hand or you can use a staple gun from a standing position. The staples come in sets that are taped together. If you are using the staple gun, strip off the tape before you insert the staples into the gun so the tape can’t jam the mechanism. At each loop turn, make sure the pipe is secured with three staples including one at the apex.
One more thing about turns, they mustn’t ever be tighter than 225 mm in diameter, so the pipe isn’t overstressed. Where any pipe tail is below the manifold location, clip the pipe into a curve pipe support to hold it securely in position. When all the pipe has been fixed in place, you can move on to the final installation stages including pressure testing of the circuit, installation of the manifold and pipe connections to it. Then comes to the screeding, wiring up the controls, and setting up the thermostats. These stages will be explained in our other installation videos.




